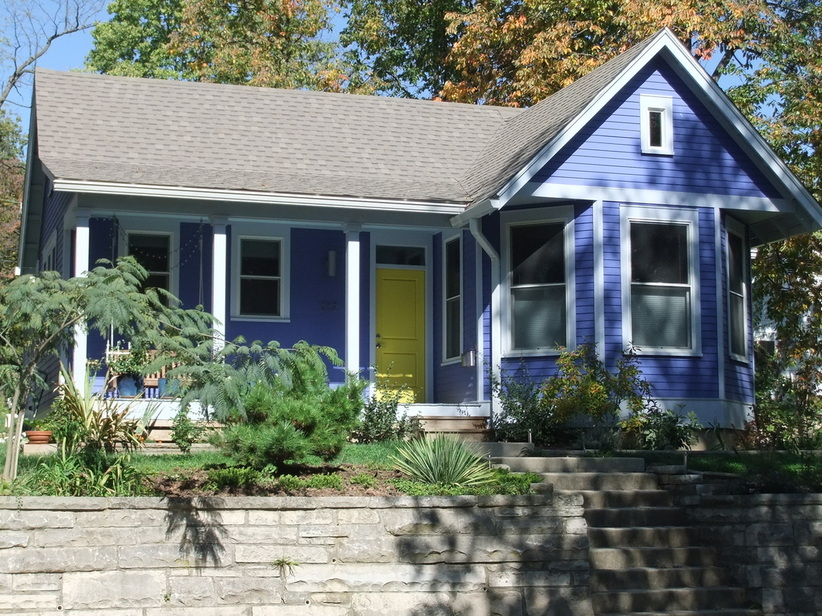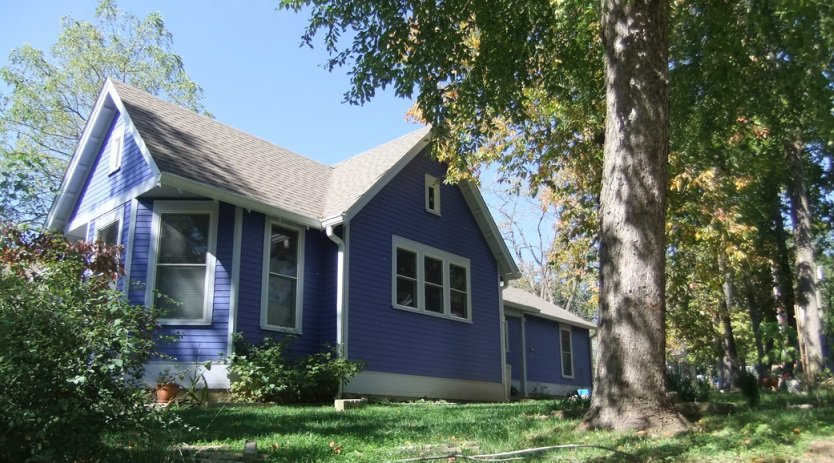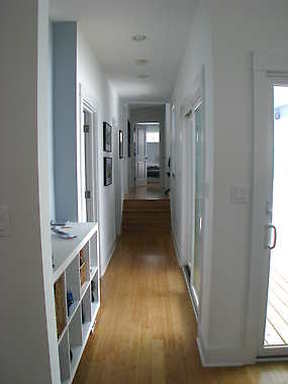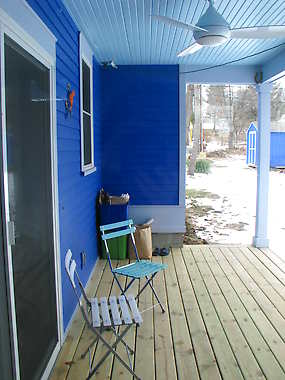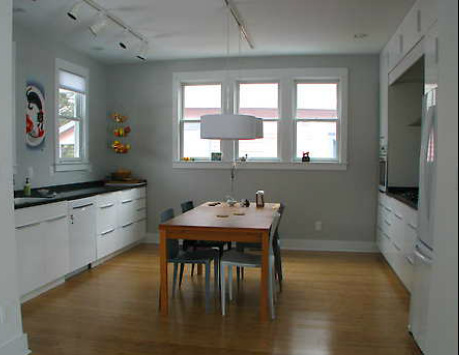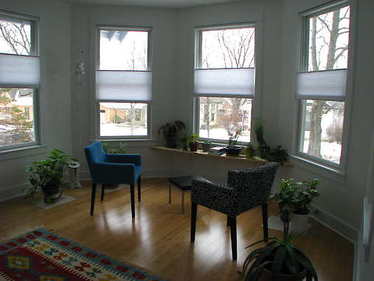Prospect Hill New Urbanization
Classic style and brilliant colors partner with the solid fundamentals of modern energy efficiency and design
Built in 2011 on what was once an empty lot in historic Prospect Hill, this three-bedroom, 1400-sq.ft. house lives large with open spaces and lots of light. But the classic house, with a gable to the side, is more than beautiful—it’s a modern, high performance, energy efficient home. We used advanced framing techniques, foam insulation, a hybrid heating/cooling system with heat pump and furnace, and an on-demand water heater to achieve an Energy Star rating of 66—which is 34% more efficient than a conventionally-built new house.
The new construction had to conform to Prospect Hill’s conservation district guidelines, which required new architecture to complement the area’s historic gable ells, bungalows and cottages. The idea of going through the entire process was intimidating at first for the owners. "Working with Marc, Steve, the Historic Preservation Commission, and the Prospect Hill Neighborhood Association affirmed for us that we were doing something of broader value and that gave us confidence. In the end it was a very fulfilling experience,” they said.
This tailored home was designed by Architect Marc Cornett whose work integrates classic design elements with modern features and the concepts of new urbanization.
Built in 2011 on what was once an empty lot in historic Prospect Hill, this three-bedroom, 1400-sq.ft. house lives large with open spaces and lots of light. But the classic house, with a gable to the side, is more than beautiful—it’s a modern, high performance, energy efficient home. We used advanced framing techniques, foam insulation, a hybrid heating/cooling system with heat pump and furnace, and an on-demand water heater to achieve an Energy Star rating of 66—which is 34% more efficient than a conventionally-built new house.
The new construction had to conform to Prospect Hill’s conservation district guidelines, which required new architecture to complement the area’s historic gable ells, bungalows and cottages. The idea of going through the entire process was intimidating at first for the owners. "Working with Marc, Steve, the Historic Preservation Commission, and the Prospect Hill Neighborhood Association affirmed for us that we were doing something of broader value and that gave us confidence. In the end it was a very fulfilling experience,” they said.
This tailored home was designed by Architect Marc Cornett whose work integrates classic design elements with modern features and the concepts of new urbanization.


