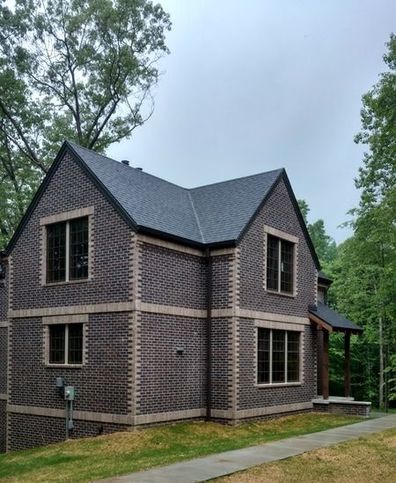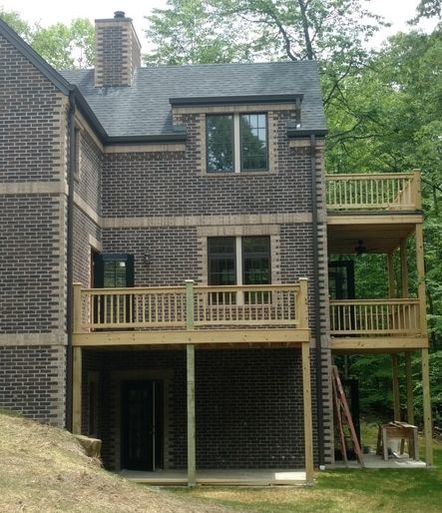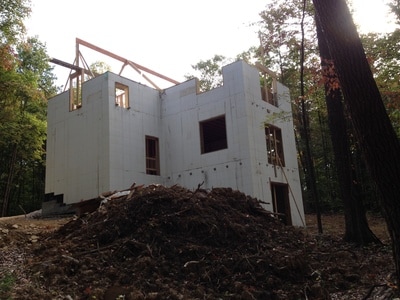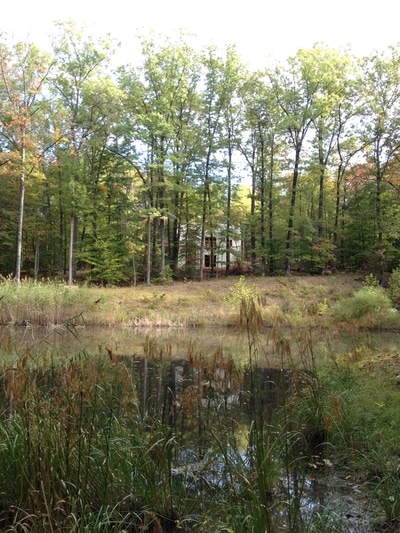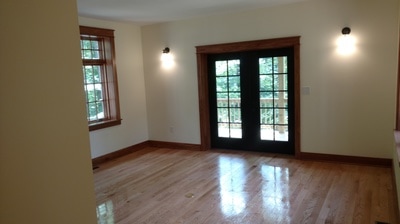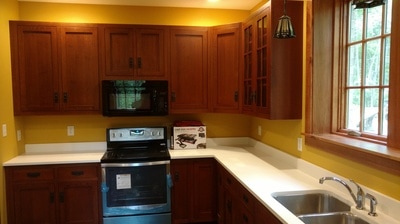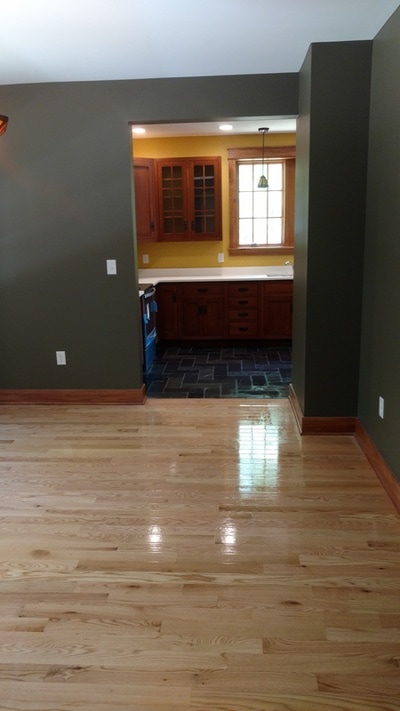Brick TuDor, Three Story - Insulating Concrete Form (ICF)
This classic brick Tudor is anything but old fashioned
A model of energy efficiency, this is a complete footing-to-rafter insulating-concrete form (ICF) home. It has a ground-source geothermal heat pump and draws its water from lake well system through a onsite purification and filtration system. It is finished with locally made, oak custom cabinets, slate and oak hardwood floors, poplar trim, and LED lighting. Nestled in the hills of Brown County, and blending in nicely with the surrounding Yellowwood State Forest, this 3,500 sq.ft., three bedroom, three and a half bath house stretches three stories with covered porches front and back. Flooded with natural light, the bedrooms are on the upper level; the kitchen, dining and living room fill the main floor; a modern media room, game room, and family room opening out to a patio are on the lower level .
A model of energy efficiency, this is a complete footing-to-rafter insulating-concrete form (ICF) home. It has a ground-source geothermal heat pump and draws its water from lake well system through a onsite purification and filtration system. It is finished with locally made, oak custom cabinets, slate and oak hardwood floors, poplar trim, and LED lighting. Nestled in the hills of Brown County, and blending in nicely with the surrounding Yellowwood State Forest, this 3,500 sq.ft., three bedroom, three and a half bath house stretches three stories with covered porches front and back. Flooded with natural light, the bedrooms are on the upper level; the kitchen, dining and living room fill the main floor; a modern media room, game room, and family room opening out to a patio are on the lower level .


