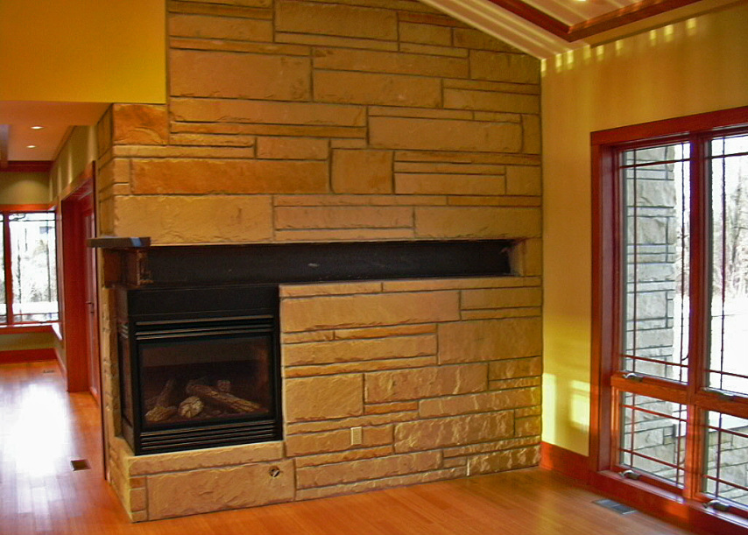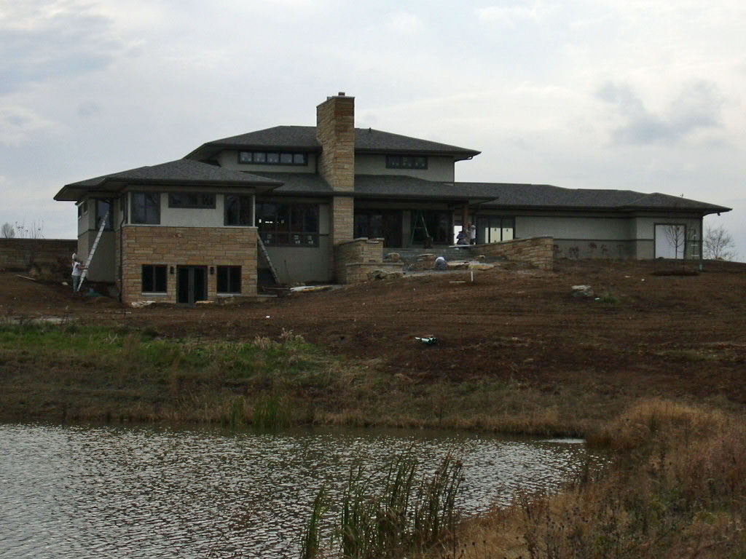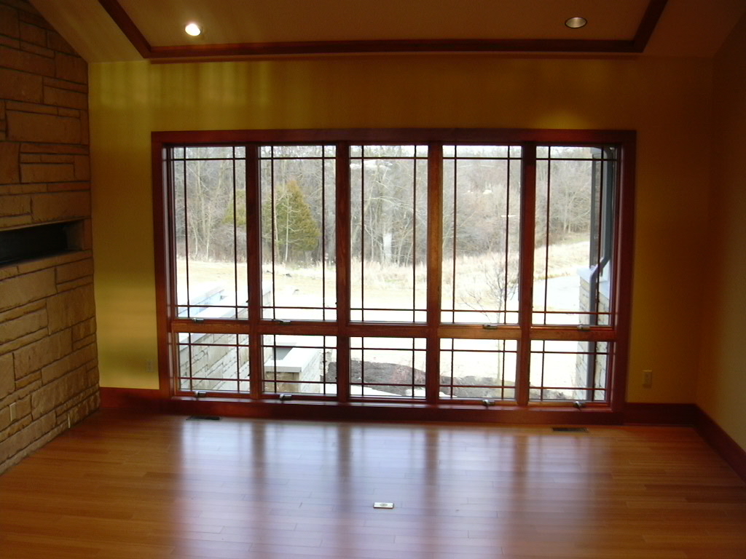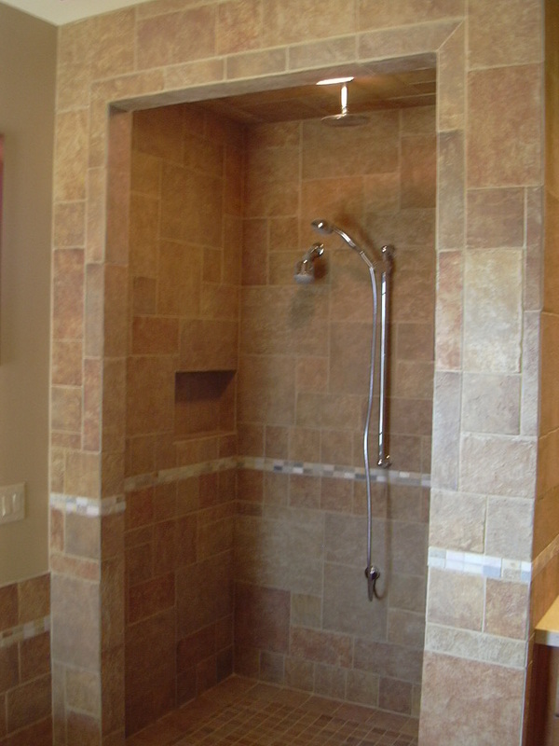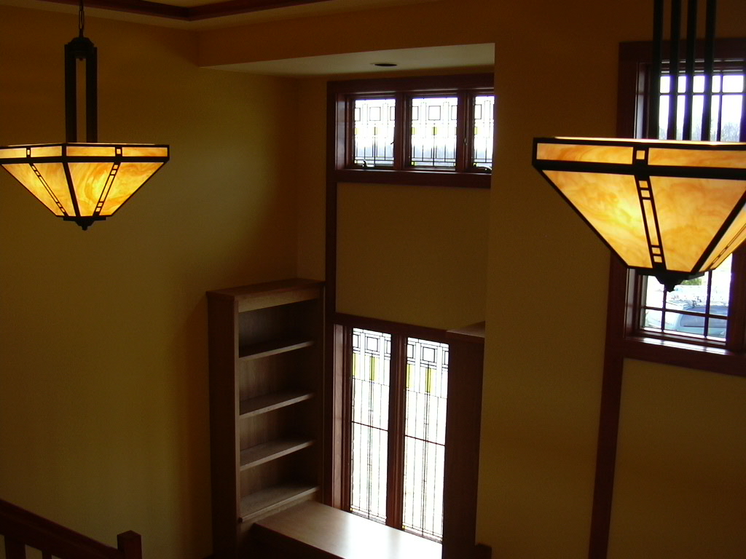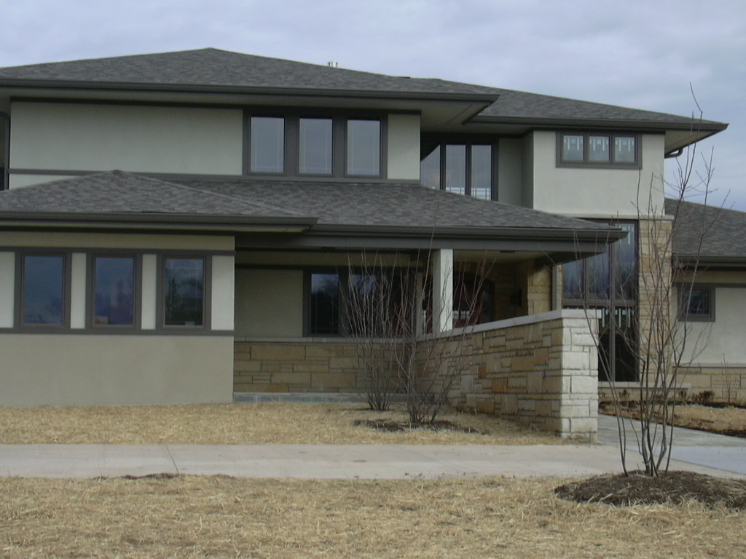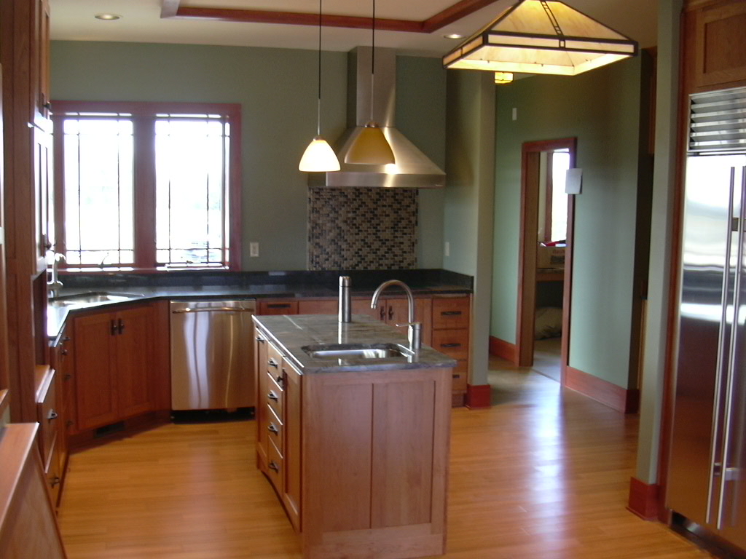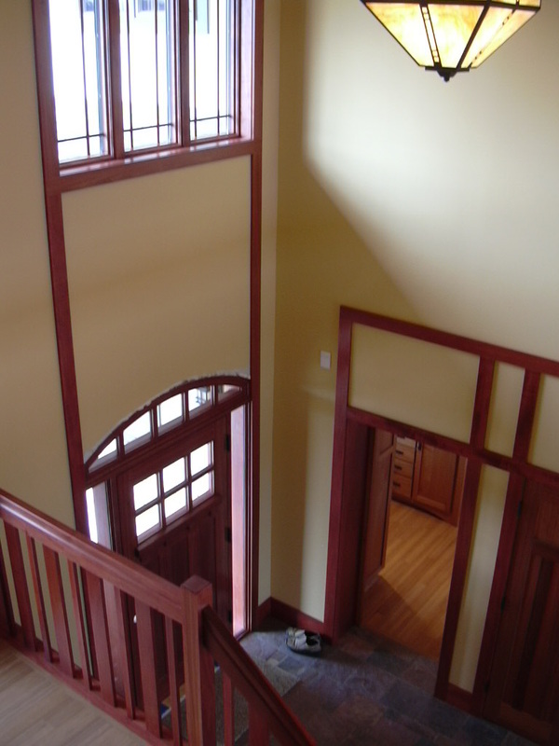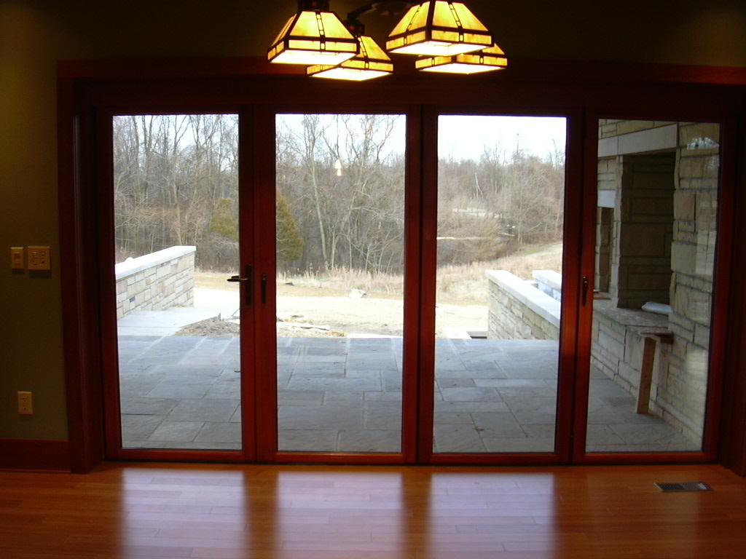Prairie Style
Exceptional efficiency within the rhythms of geometric shapes and forms inspired by nature
Energy efficiency is a good partner for the sweeping horizontal lines and wide open floor plans of Prairie-style homes. This nearly 5,000 sq.ft. home with scores of windows is a completely air-tight envelope with an extremely high insulation value. It was built with insulating concrete form (ICF) on the lower level and first floor. Semi-rigid polyurethane spray foam is in the wall cavities and between attic rafters.
The home has smart wiring that allows remote monitoring of the heating and cooling system, lights, security, and sound. Speakers are hidden in the ceilings. A custom door in the dining room opens an entire wall.
Enhancing the classic Prairie designs of low-hip rooflines, art glass, and wide eaves, the house embraces eco-friendly ideas with bamboo flooring, locally sourced sawn limestone, and a recirculating rain catchment system.
Energy efficiency is a good partner for the sweeping horizontal lines and wide open floor plans of Prairie-style homes. This nearly 5,000 sq.ft. home with scores of windows is a completely air-tight envelope with an extremely high insulation value. It was built with insulating concrete form (ICF) on the lower level and first floor. Semi-rigid polyurethane spray foam is in the wall cavities and between attic rafters.
The home has smart wiring that allows remote monitoring of the heating and cooling system, lights, security, and sound. Speakers are hidden in the ceilings. A custom door in the dining room opens an entire wall.
Enhancing the classic Prairie designs of low-hip rooflines, art glass, and wide eaves, the house embraces eco-friendly ideas with bamboo flooring, locally sourced sawn limestone, and a recirculating rain catchment system.


