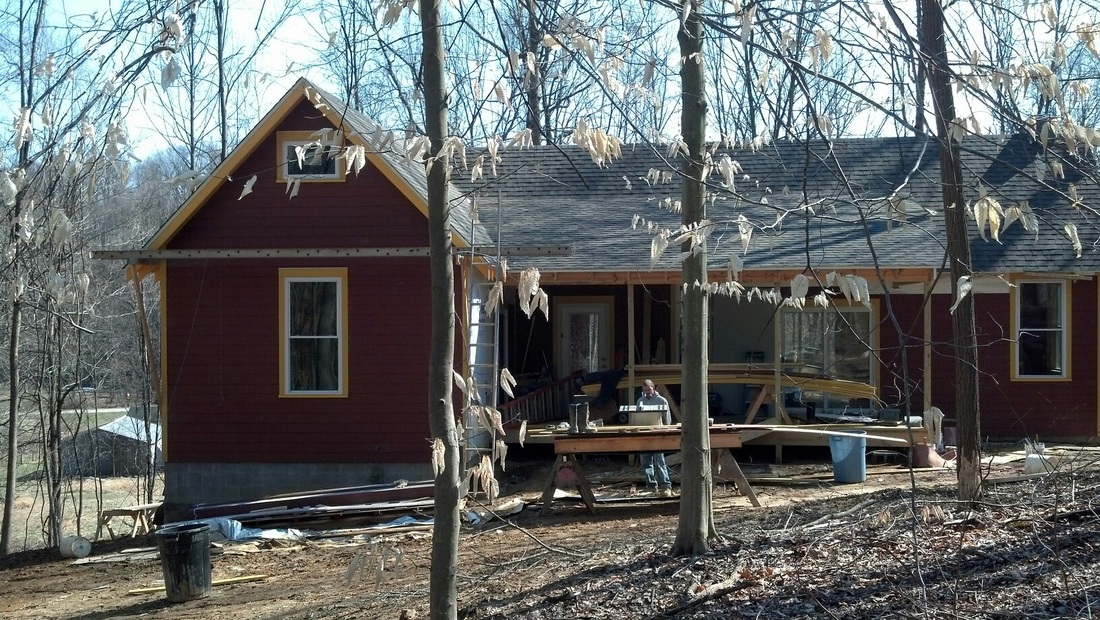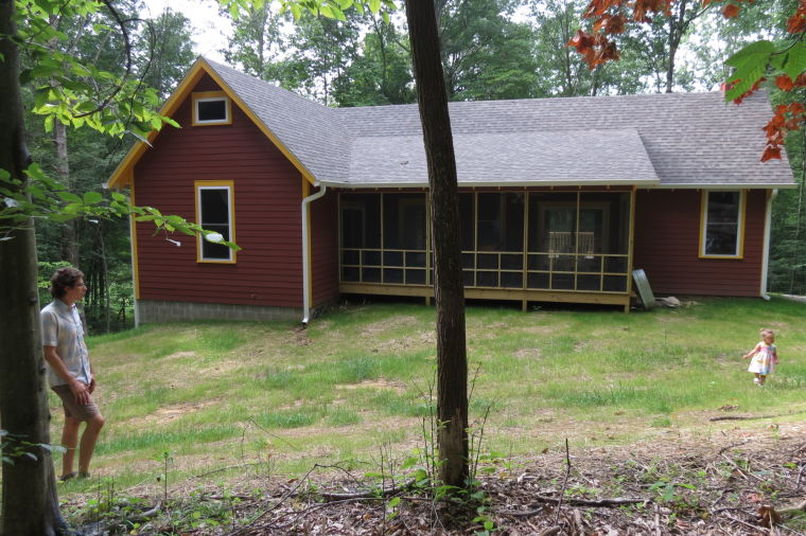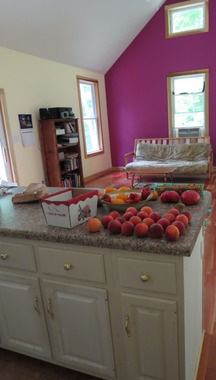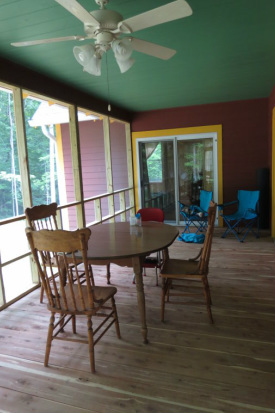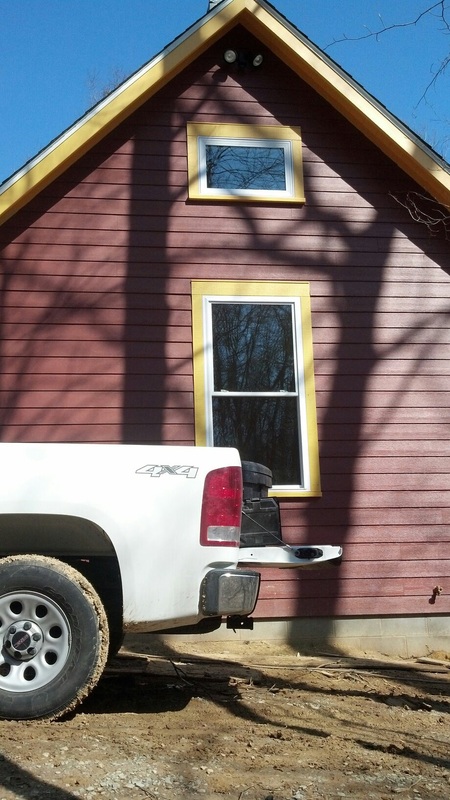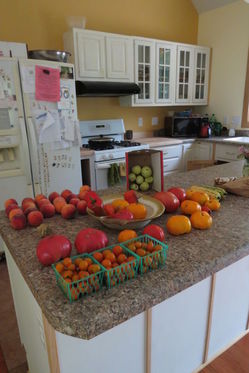Baker's Bungalow
Beauty with a serious focus on living efficiently
This cozy and efficient house is light-filled. Situated on a south-facing site, the house sits on a wooded hill overlooking a broad valley and a wood-fired brick oven artisanal bakery. The two-bedroom home replaced simple loft quarters at the back of the bakery that grew too small for a growing family.
It has high performance, energy-conserving foam insulation and an on-demand water heater. The temperature inside never exceeds 79° even on the hottest days. The house is built so a wood stove can supplement furnace heating in the winter.
The house was designed by Architect Marc Cornett who enjoys designing ergonomic right-sized homes. This home had a tight budget that demanded innovation at every turn. When it was completed, the homeowners said, “We’re really happy, and it looks great!”
This cozy and efficient house is light-filled. Situated on a south-facing site, the house sits on a wooded hill overlooking a broad valley and a wood-fired brick oven artisanal bakery. The two-bedroom home replaced simple loft quarters at the back of the bakery that grew too small for a growing family.
It has high performance, energy-conserving foam insulation and an on-demand water heater. The temperature inside never exceeds 79° even on the hottest days. The house is built so a wood stove can supplement furnace heating in the winter.
The house was designed by Architect Marc Cornett who enjoys designing ergonomic right-sized homes. This home had a tight budget that demanded innovation at every turn. When it was completed, the homeowners said, “We’re really happy, and it looks great!”
|
|


